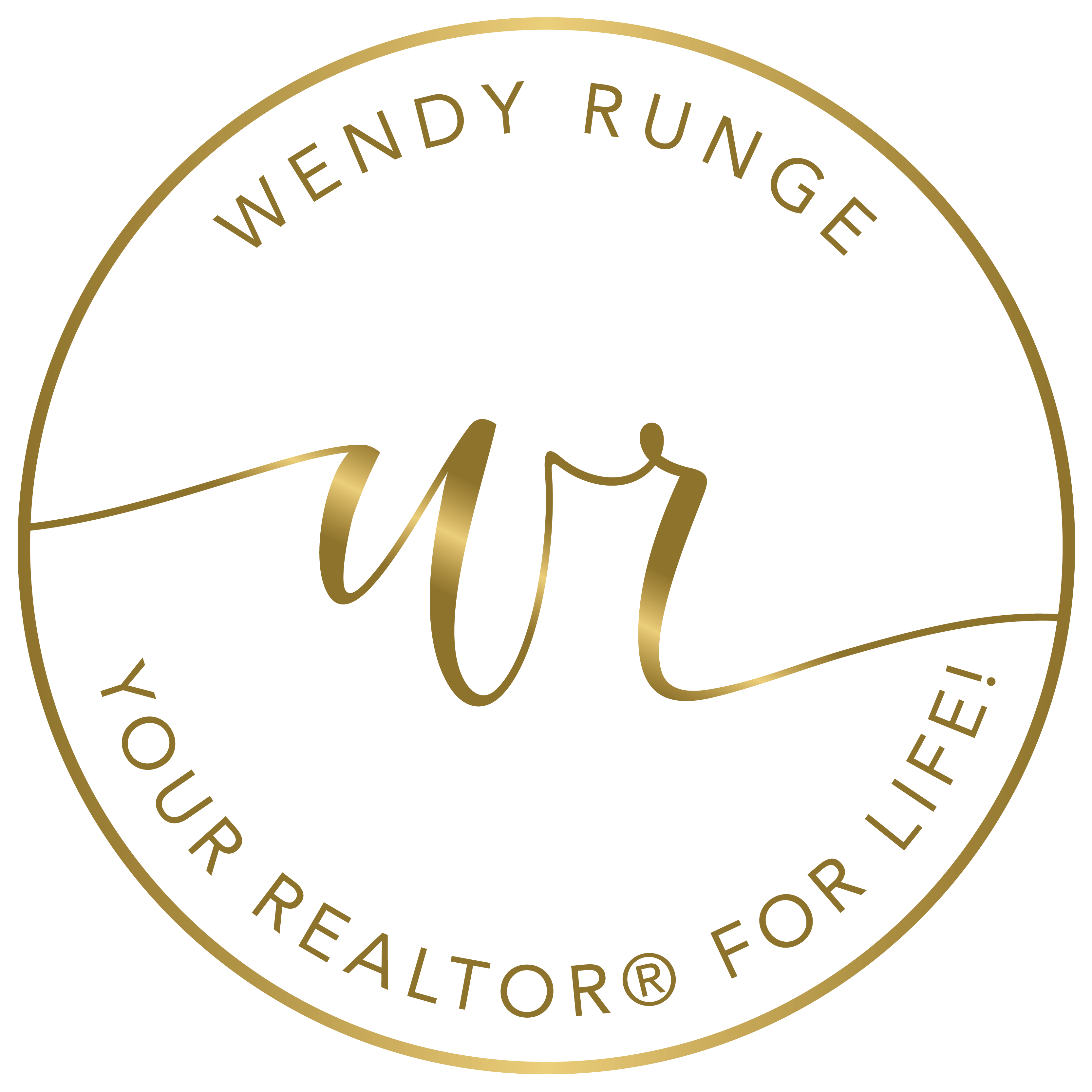Posted on
October 12, 2023
by
Wendy Runge
I have sold a property at 206 Stonemere GREEN in Chestermere on Oct 11, 2023. See details here
Located on the west side of Chestermere Lake, The Shores of Westmere is a vibrant community boasting the largest lots in the area & is perfect for those seeking an active lifestyle. Crystal Park Pond, Cove Beach, an off-leash dog park, scenic walking paths, & the picturesque Lake Chestermere are all at your doorstep! John Peake Memorial Park, the boat launch, & the main beach are also easily accessible within a 15 min walk or 5 min drive. Commuting is a breeze with the convenient proximity to Calgary, Stoney Trail, & Highway #1. Multiple golf courses, schools & daycares nearby as well. Step inside & discover a thoughtfully designed interior crafted by the award-winning builder Homes by Avi. The main & basement levels both feature 9' ceilings with the living room also having soaring open-to-above ceilings & full-height windows, flooding the space with natural light. Custom Hunter Douglas blinds can be found throughout the home & most of it has been freshly painted. The stunning kitchen is highlighted by cream-colored oversized cabinets, quartz counters & a massive island with plenty of breakfast bar seating. An additional full wall of upper/lower cabinets provides even more storage while the Whirlpool stainless steel kitchen appliance package, including a gas range, compliments this truly elegant kitchen. The huge walkthrough pantry, mudroom, & main floor laundry add convenience & functionality to daily living. The dining area is adorned with a 3-panel sliding patio door that leads out to the deck & BBQ area (with gas line) creating a seamless indoor-outdoor flow. A main floor flex room can serve as a home office, den, or any space your family needs. Upstairs find a sprawling primary bedroom complete with a luxurious 5-piece ensuite bath & generous walk-in closet. Two other large bedrooms, each with double closets, share a full 4-piece bathroom. A sun-filled bonus room overlooking the pond & lake can also double as a fourth bedroom if desired. The basement is a blank canvas of 927 sqft ready for your customization with its 9' ceilings, bathroom rough-in & great layout. The massive triple car garage measures 28'10" x 23'11" (almost 600 sqft), is insulated & drywalled, has extra high ceilings & storage racks, offering plenty of space for vehicles, tools & water sport toys. Upgraded garage doors & aggregate driveway add amazing curb appeal. Check out the custom-built storage shed in the back while you tour the beautiful professionally landscaped lot. Find a stone retaining wall, full fencing with gates on either side of the home, a west-facing deck, grassy area & mature trees surrounding most of the property. Incredible privacy year-round! This exquisite home promises the perfect blend of an active lifestyle, modern amenities, & a close-knit community atmosphere. With its spacious lot, stunning exterior, & meticulously maintained interior, this home offers both comfort & functionality.

