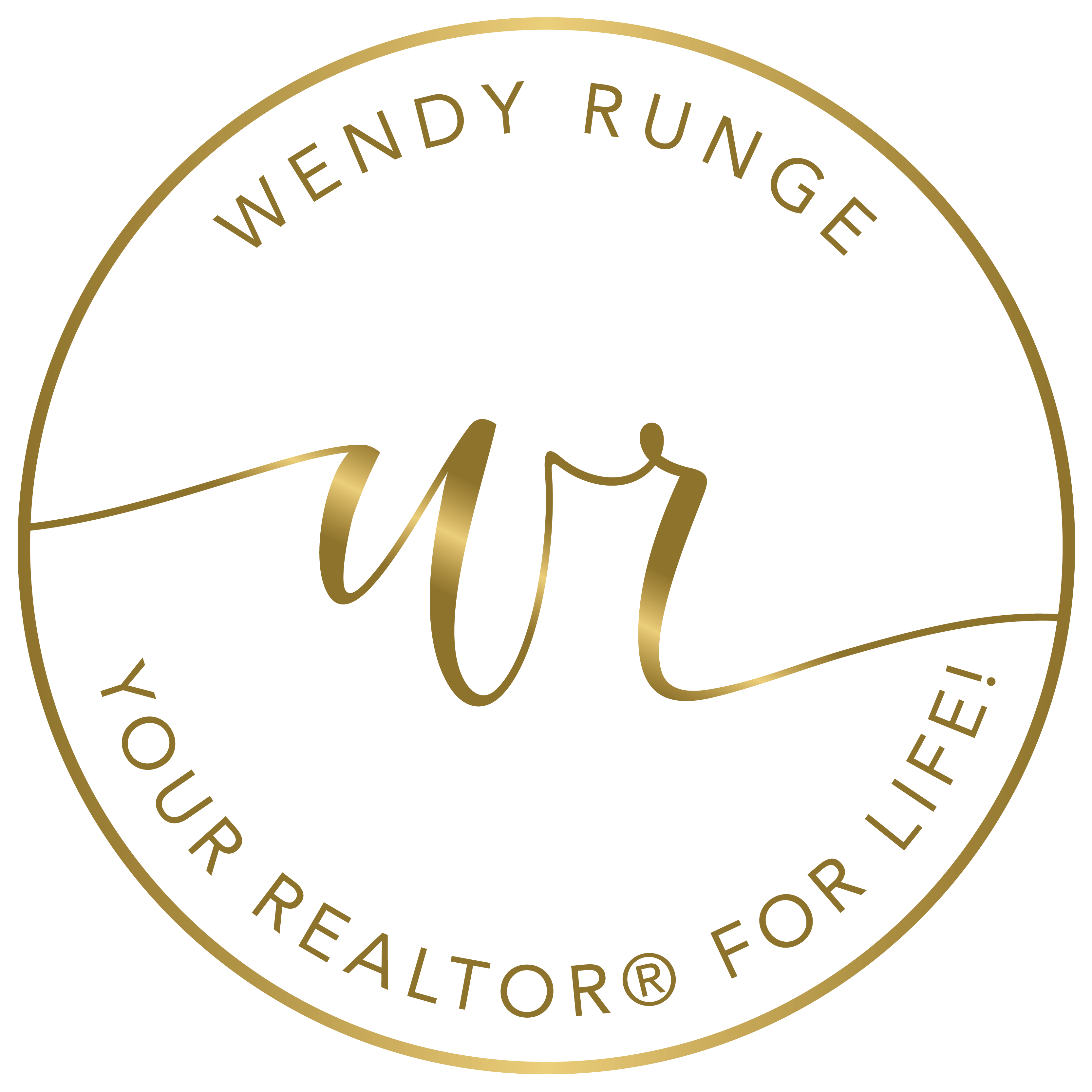I have sold a property at 907 LANGHOLM DRIVE SE in Airdrie on Feb 12, 2025. See details here
WELCOME to this GORGEOUS - Homes by Avi – BRAND NEW, NEVER LIVED IN, 2 Storey that has 2352.68 Sq Ft of DEVELOPED Living Space, + another 1004.57 Sq Ft of Unfinished Basement (SIDE ENTRANCE), an ATTACHED DOUBLE GARAGE, 4 BEDROOMS, 2 1/2 BATHROOMS (incl/EN-SUITE) on a 3569 Sq Ft LOT in the SOUGHT-AFTER Community of LANARK in Airdrie!!! We begin w/Curb Appeal incl/Stone on the exterior, + a UNIQUE Garage Door w/4 Windows allowing in light when working on a vehicle or a project inside. The Covered Front Porch has an extra railing, + Front Entryway Door that has windows. As you step inside the Foyer, you are drawn to the 9’ CEILINGS, LVP Flooring, NEUTRAL Colour Tones, + NATURAL LIGHT coming through the Windows throughout. A 2 pc Bathroom is there, as well as the MUD ROOM which has access to the Garage. Right through to the HUGE WALK-THROUGH PANTRY (STORAGE) which is CONVENIENT for carrying in those groceries from the garage. We head to the SLEEK CHEF’S STYLE Kitchen to see the BEAUTIFUL 2-TONED Cabinetry, Tiled Backsplash, QUARTZ Countertops w/Cupboards for STORAGE, SS/BLACK Appliances, an ISLAND w/Sink, + prep area incl/BREAKFAST BAR for those On-the-go meals, + Pendant Lighting. The Dining Room area is PERFECT for those Dinners w/FAMILY, + FRIENDS around the table having meaningful conversations. The Patio Door leading out to the WEST-FACING Backyard (ENHANCES PRIVACY due to its orientation away from main roads, + warmer in winter months w/SUNLIGHT coming in the latter part of the day). A future Deck/Patio will offer a TRANQUIL RETREAT from the Hustle & Bustle of daily life incl/taking in the Sunset or Star Gazing. The Living Room has an ELECTRIC Fireplace that looks STUNNING, + gives a COZY feel to the space whether cuddling up on the couch on a chilly night, or reading a book as you RELAX after a long day. Heading up to the Carpeted Upper Floor is the LARGE Bonus Room which INVITES Family Game Nights/watching Movie Marathons together, or even an area for an OFFICE/HOMEWORK station where it is QUIET. The Primary Bedroom will fit a King-Sized Bed w/Furniture. A Tiled 4 pc Bathroom incl/Water Closet, Soaker Tub, Standing Glass Shower, + a roomy WALK-IN Closet. On the other side of the Bonus Room is the 4 pc Bathroom w/Soaker Tub, a Laundry Room, + the GOOD-SIZED 2nd, 3rd, + 4th Bedrooms. There are 9' CEILINGS in the Undeveloped Basement, which also has ROUGH-IN for Kitchen/Bathroom/Laundry room so POTENTIAL for an extra Bedroom for a Mother-in-Law, or an Office/Recreation area. MAJOR UPGRADE in this HOME is the 200 amp Service for electric cars/hot tubs. The New Home Warranty is also included in all HOMES BY AVI for PEACE of mind. EASY access out of Airdrie to Highway 2, + minutes drive to all AMENITIES. Pathways connect the community to Ponds, Pergolas to relax under, Parks, Playgrounds, Picnic areas, Firepits, + an Outdoor Amphitheater. Residents can access the Baseball diamonds, Basketball courts, + multiple Soccer fields. BOOK your showing TODAY!!!

