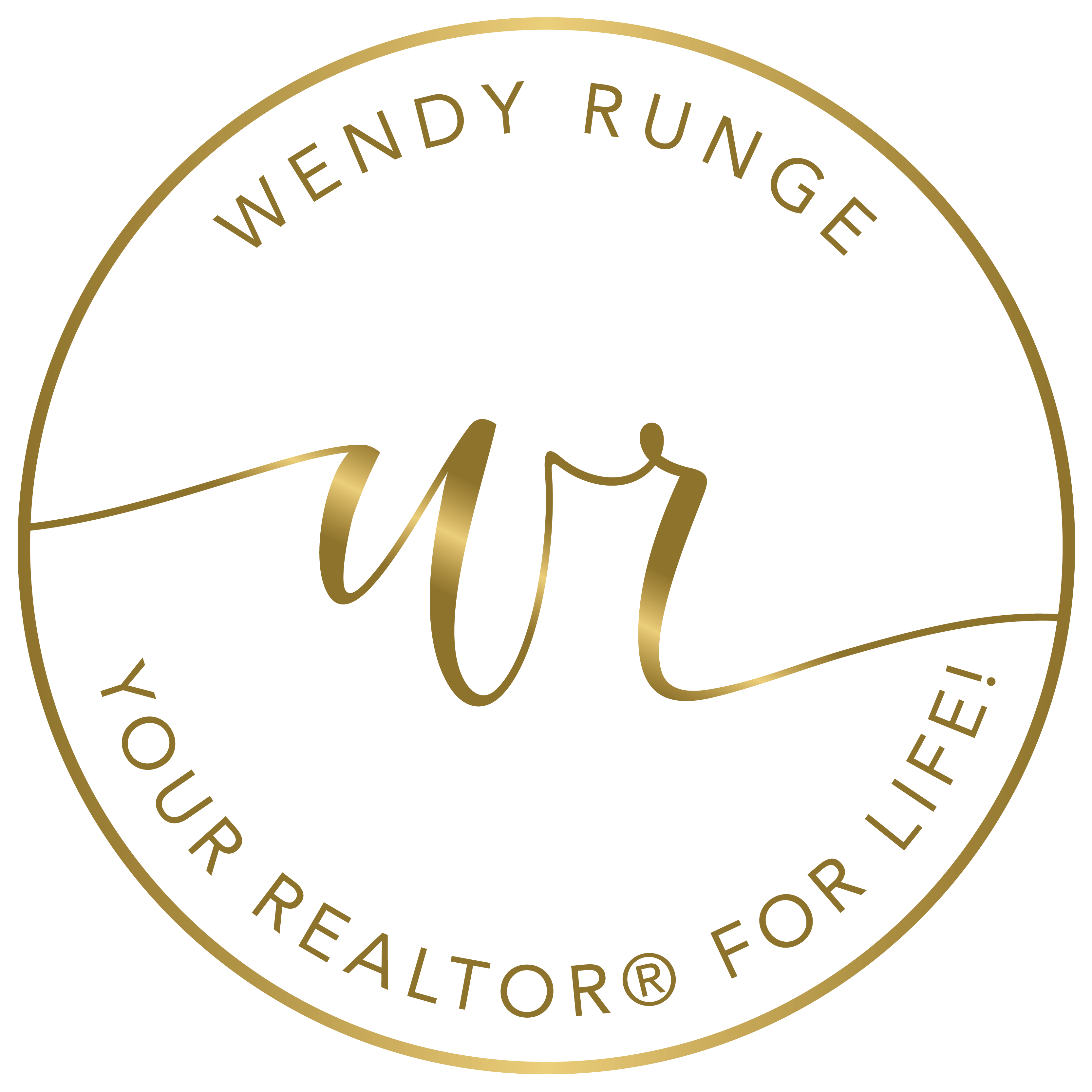Posted on
June 24, 2024
by
Wendy Runge
I have sold a property at 379 EVANSPARK GARDENS NW in Calgary on Jun 23, 2024. See details here
This IMMACULATE 2 Storey HOME has 2791.65 Sq Ft of DEVELOPED Living Space w/ATTACHED DOUBLE GARAGE, 4 Bedrooms, 3.5 Bathrooms (incl/EN-SUITE) w/SOUTH-FACING Backyard on a 3875 Sq Ft LOT in the Community of EVANSTON!!! Curb appeal begins w/Brick Façade, Garage, Trees, Grass, + the Covered Front Porch that welcomes you inside the Entryway incl/Oversized Window. You will notice immediately the 9’ Ceilings that are UNIQUE w/ARCH/ROUNDED Features, Gorgeous HARDWOOD Flooring, + NEUTRAL Colour Tones throughout. An ELEGANT Living Room w/Tiled Gas Fireplace surrounded by 3 Windows allows in NATURAL LIGHT. Ideal area to RELAX after a long day, cuddle up on chilly evenings, or ENTERTAIN. Whether hosting a formal dinner party or FAMILY meal, the Dining Room accommodates GATHERINGS w/LOVED ONES, + it has a Patio door that leads to the Deck making an easy transition to the Backyard. ‘HEART of the HOME’ is this SLEEK Kitchen w/WHITE Cabinetry, QUARTZ Countertops incl/Island w/Breakfast Bar for Meals or workspace. There are SS Appliances incl/Gas Stovetop, Dishwasher (2024), Refrigerator (2023), Tiled Backsplash, a BUILT-IN Walk-through BUTLER Pantry w/STORAGE incl/Wine Refrigerator. The Pantry leads through to the MUD Room for Garage access making it CONVENIENT when carrying groceries. The 2 pc Bathroom beside it for easy clean-up when working in the Garage. Heading to the Upper Floor are the 2 Good-Sized Bedrooms, a Laundry Room w/Countertop, + Cabinetry for keeping ORGANIZED. The BONUS Room has LARGE Windows w/VIEW of the Trees outside for a RELAXING, + AIRY feel, + use it for Movie/Game nights, + handy that there is a 4 pc Bathroom down the hall. The PRIMARY Bedroom is SPACIOUS giving a PEACEFUL Vibe. Enter the ARCHED Doorway into the SPA-LIKE 5 pc EN-SUITE Bathroom incl/GLASS Standing Shower, Soaker Tub, Jack ’n Jill Vanities, + Water Closet. On the other side of the wall, is the WALK-IN Closet providing a BUILT-IN Storage System for clothing or Storage. The Full Basement (Professionally done w/permits in 2015) has a RECREATION Room w/WET BAR for Leisure, + Enjoyment as you make MEMORIES together w/FAMILY or FRIENDS. A 4th Bedroom, a Study Nook UTILIZING the space under the stairs, a 3 pc Tiled Bathroom w/Glass Standing Shower, incl/Light Cabinetry, + Utility Room (Furnace 2012/H2O Tank 2021). This STUNNING HOME has it all, + STORAGE. In the Backyard is the Deck under the Pergola, for a seating area or dining under the stars. The Patio also provides room for BBQ, + more seating for SOCIALIZING when Guests come over, a Gardening area, + room for Children or Pets to play. This HOME is in a FRIENDLY NEIGHBOURHOOD w/ACTIVITIES, + EVENTS from the Community of Evanston/Creekside, Amenities, Schools, Shopping, Restaurants, Walking/Bike Pathways, Ponds, Green Spaces, + Playgrounds. EASY ACCESS to Stoney Trail leading to major roads, + Consistent Transit system. BOOK a showing TODAY!!!

